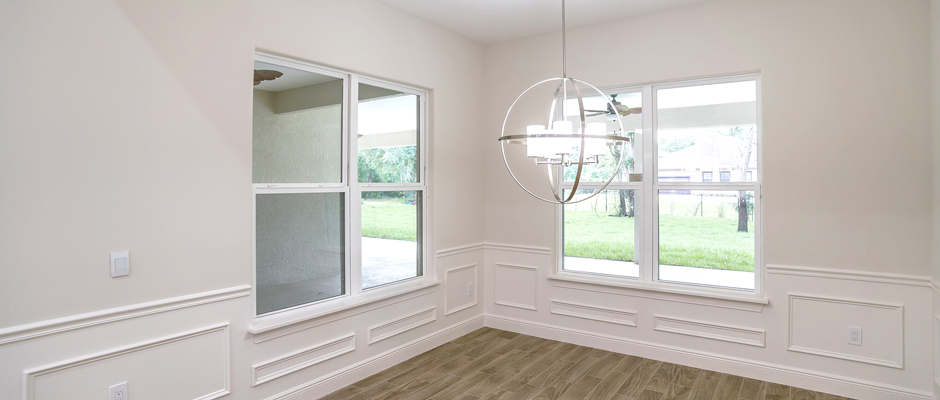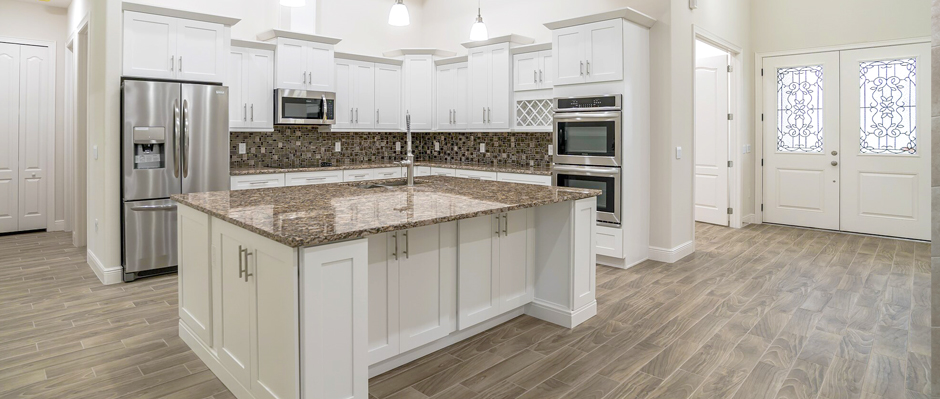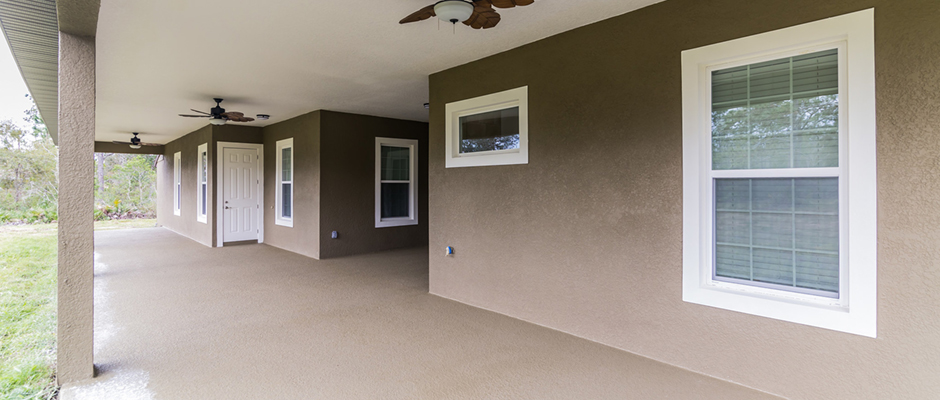CAMBRIDGE MODEL
The Cambridge Model offers all the same amenities of the Chelsea w/Extended Patio Model with the added bonus of a beautiful front porch and a large/oversized rear covered patio.
Some of the key features of the elegantly designed 2650 Sq.Ft. 4 bedroom, 3 bathrooms, 3 car garage, energy efficient Cambridge Model home include high ceilings, laminate and tile floors, tray ceilings, crown molding, gourmet kitchen with stainless steel appliances to include cooktop, built-in oven, vented hood and dishwasher, oversized 3 car garage and much more.








