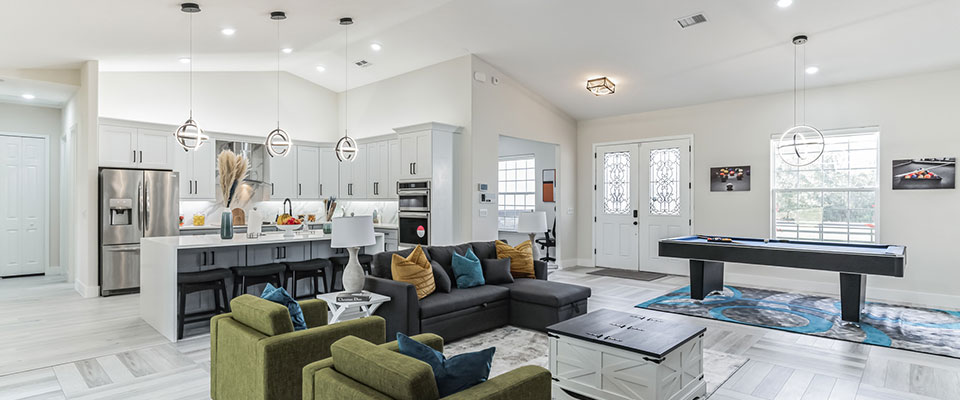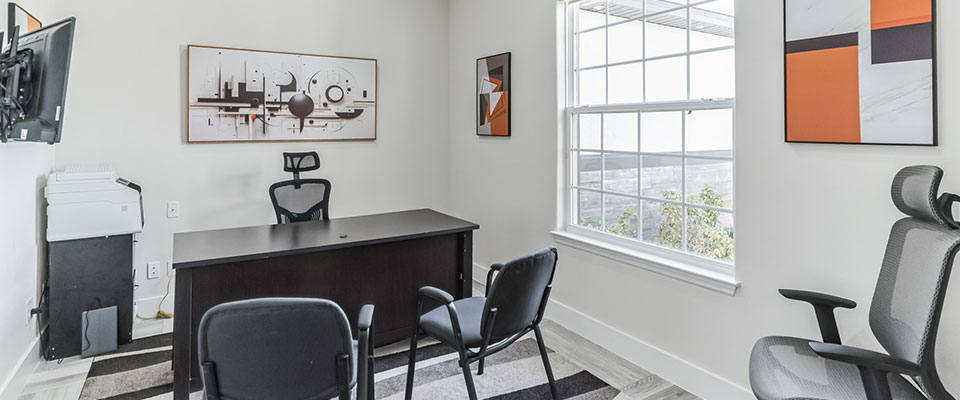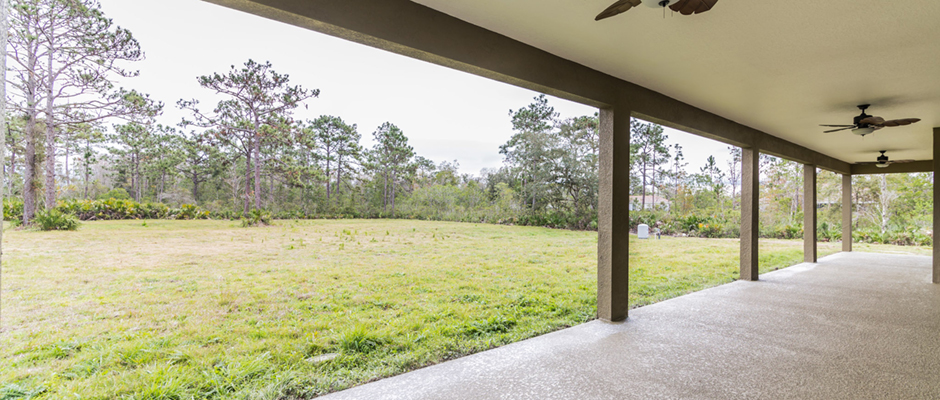CHELSEA MODEL WITH EXTENDED PATIO
Elegantly designed 2650 Sq Ft 4 bedroom, 3 bathrooms, energy efficient Chelsea Model with an Extended Patio, high ceilings, waterproof vinyl laminate wood floors, gourmet kitchen with granite countertops, breakfast bar, 42 inch “all wood” cabinets, stainless steel appliances.
The spacious master bedroom suite features a tray ceiling with recessed lights, remote controlled fan with lights, huge walk-in closet, exterior door access to patio, luxurious tub with separate shower stall in master bath, dual sinks in vanity with granite countertops and floor tiles. This model has plenty of storage space and includes a 3 car garage.









